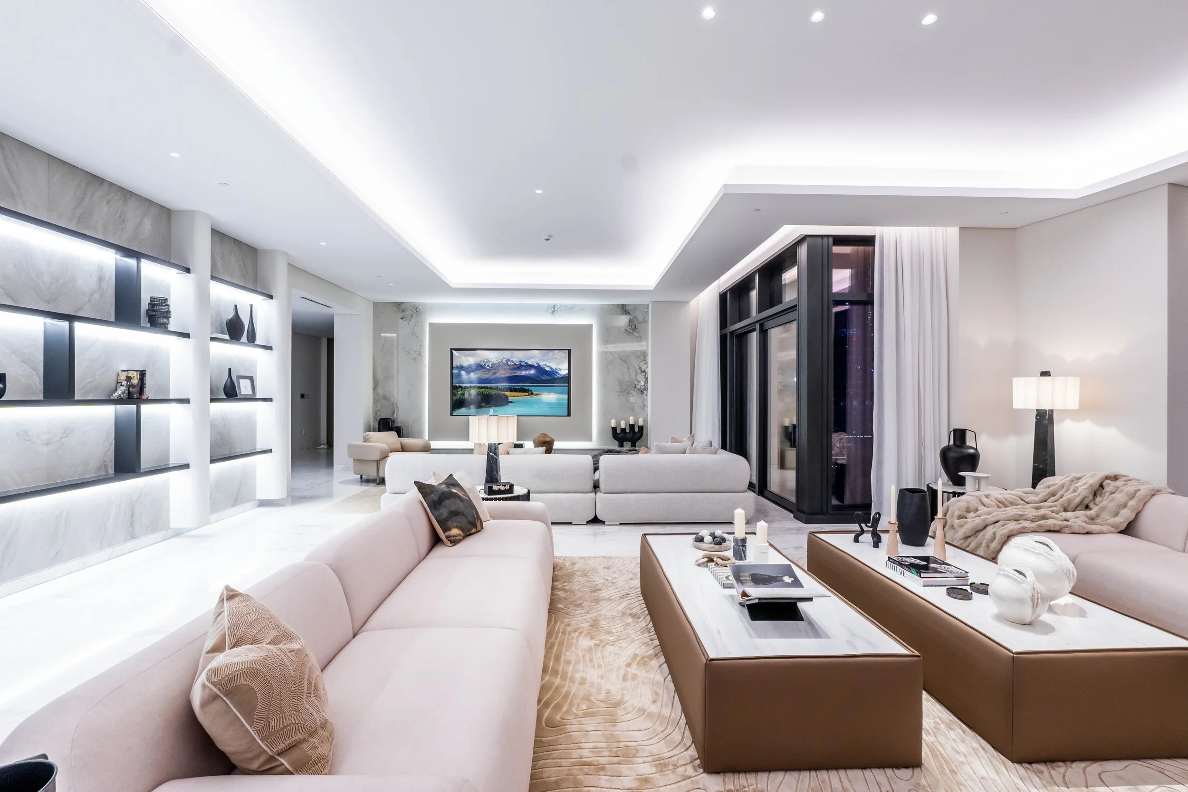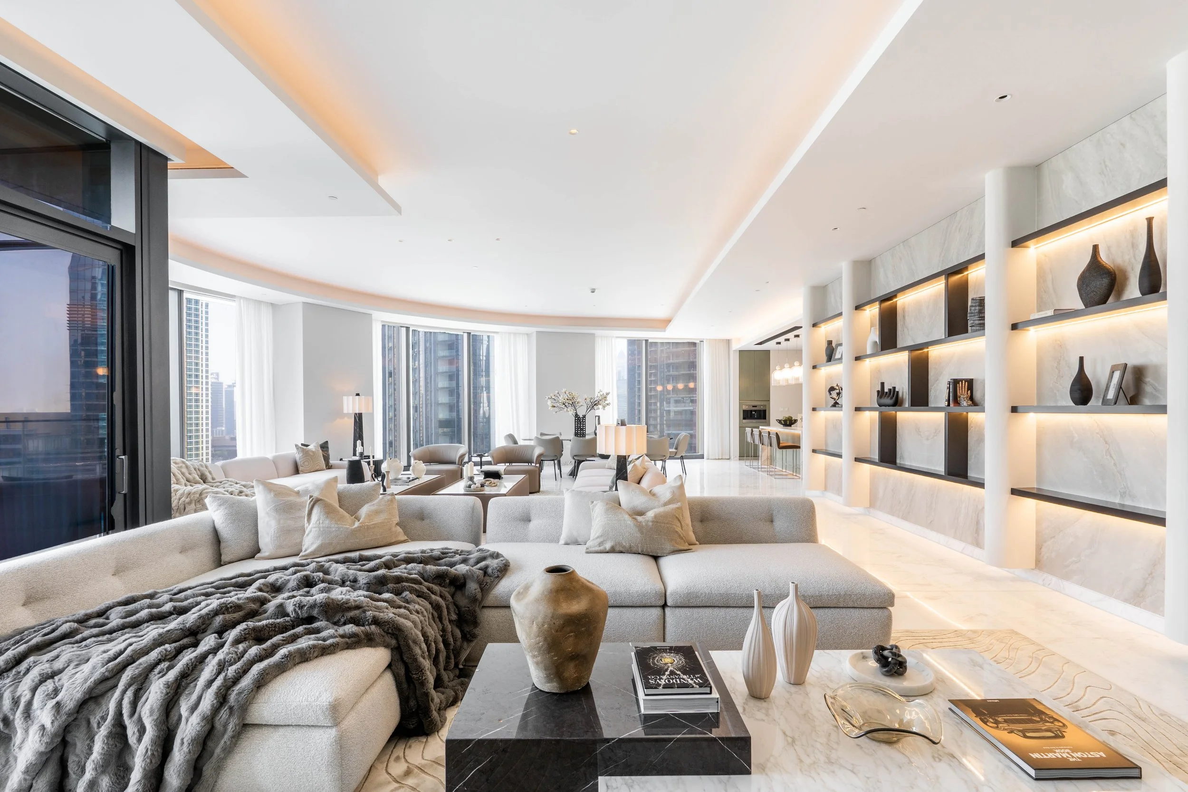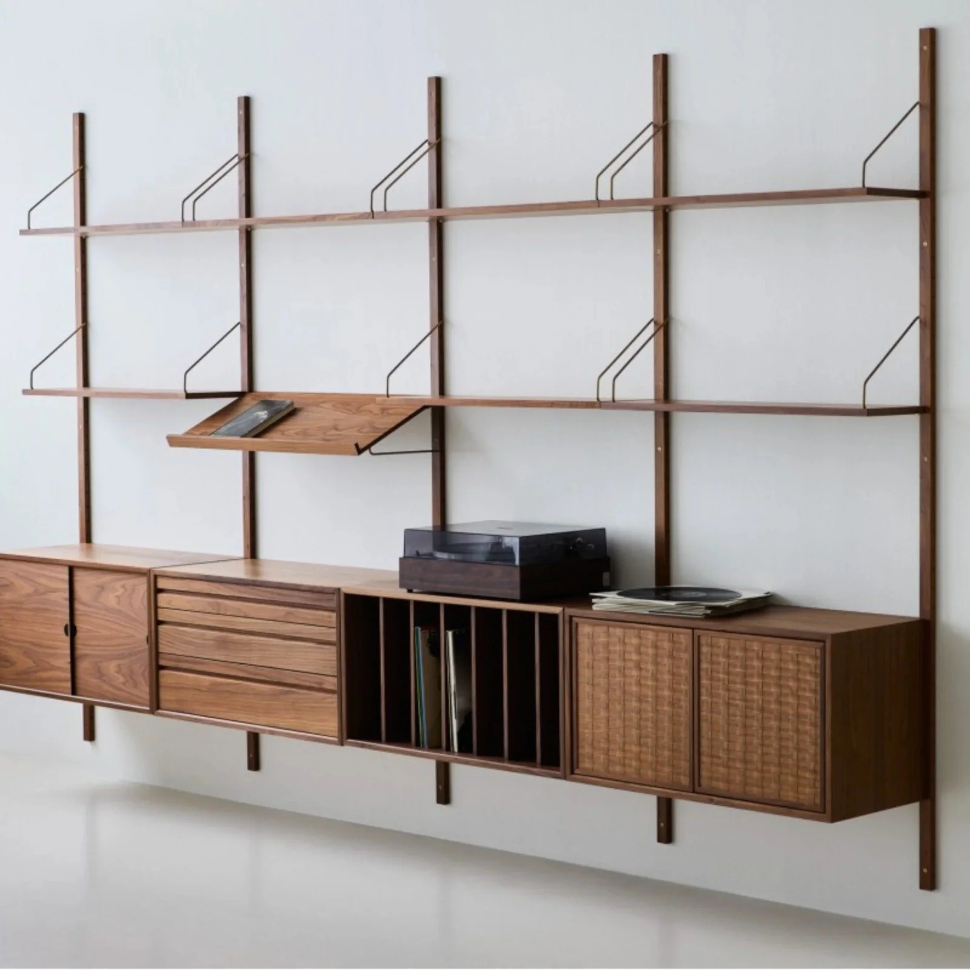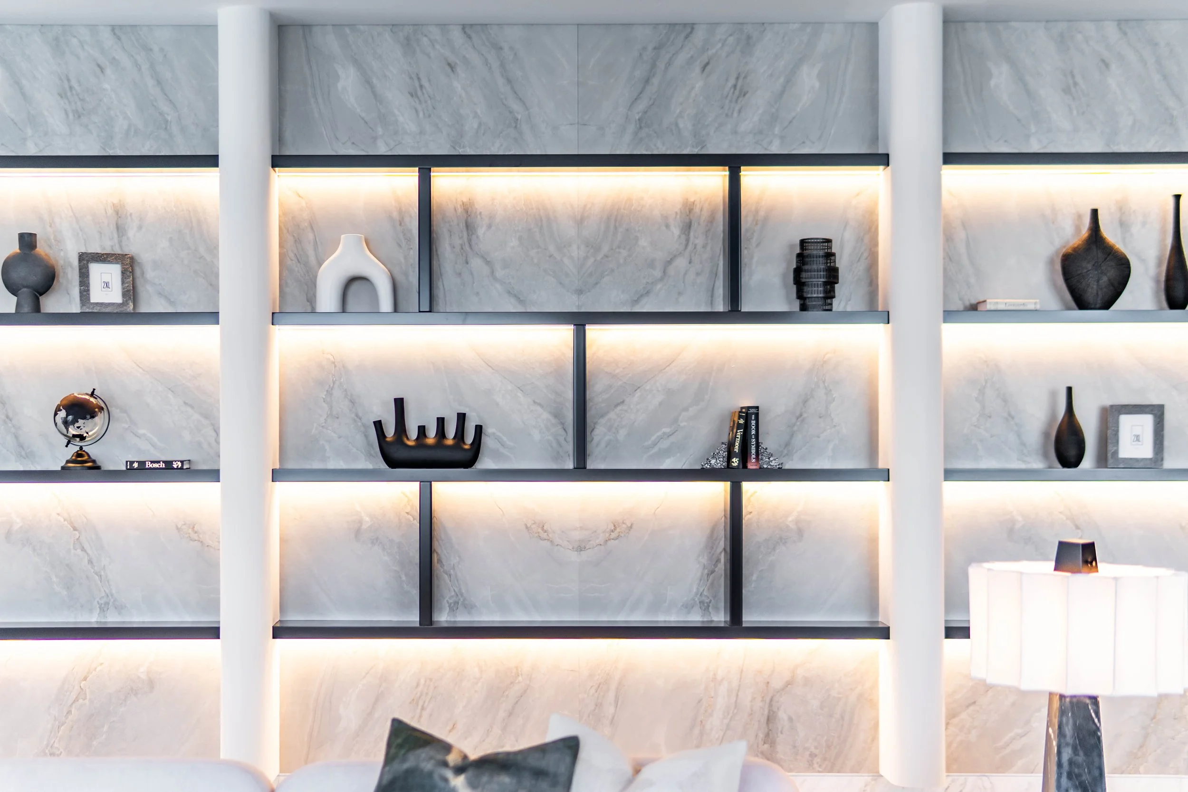The Wall That Speaks: Custom Shelving as Architectural Statement at Il Primo
In every project, there’s one moment where the design transcends decoration—and becomes something more architectural, more permanent. At JPD, we seek out these moments. We plan for them. And at our latest project in Il Primo, Downtown Dubai, that moment arrived in the form of a wall.
This wasn’t just any wall.
Stretching the full length of the penthouse’s open-plan living and dining area, it spanned across soaring ceilings and wrapped around four structural columns, facing the full-height glass windows that overlook the Burj Khalifa and Dubai Fountain. It was bold. It was uninterrupted. It was, frankly, demanding.
And rather than fill it with artwork or pattern or noise, we did the opposite:
We built a shelf. A quiet one. A powerful one. One that now defines the soul of the room.
Sculptural Simplicity: Detail of the Il Primo Custom Shelving
The Design Opportunity: Practicality at Monumental Scale
At first glance, this wall might have seemed a challenge. How do you use such a large vertical surface without overwhelming the room’s flow or competing with the views? How do you inject functionality into a space that demands elegance, restraint, and softness?
The answer came through intelligent modularity and purposeful simplicity. We saw the wall as a canvas not for décor—but for depth, structure, rhythm. We imagined a shelving system that wasn’t just furniture or joinery—but part of the architecture.
The final design is a symphony of contrast and cohesion.
A Study in Material Harmony
Architectural Rhythm in an Open-Plan Masterpiece
The custom shelving system is composed of a series of thick, linear black metal shelves that appear to slice through the wall with intention. These shelves are not set against paint or plaster—but rather mounted on slabs of vein-matched marble, meticulously bookmatched to create mirrored compositions across each column bay.
The marble acts as both backdrop and visual anchor.
The steel shelves provide contrast and edge.
The lighting—hidden LED tracks recessed behind each shelf—casts a soft wash across the stone, allowing the wall to glow, not glare.
Together, they create a language of light and shadow, surface and depth.
Framed by Columns, Structured by Light
Four full-height rounded structural columns define the rhythm of the wall, creating five bays of shelving between them. Instead of concealing these elements, we embraced them—allowing the shelving to sit within these architectural frames, much like museum vitrines.
Each column becomes a visual reset. Each bay a new chapter.
This spatial logic allows the shelving to feel balanced, ordered, and serene, even when running the entire length of a 15-metre room.
Influence & Heritage: A Nod to Poul Cadovius
Our design was deeply influenced by the Royal System™ by Danish designer Poul Cadovius, one of the earliest wall-mounted modular shelving systems that blurred the line between furniture and architecture.
Cadovius’s philosophy was simple: "Most of us live on the bottom of a cube. Why not use the walls more?"
Royal System™–Inspired Modular Shelving in Walnut
That radical idea—of using walls as living, breathing elements—remains deeply relevant today. And while our execution at Il Primo is more monumental in materiality and scale, the principle is the same:
Free the floor
Frame the wall
Let utility become aesthetic
Where Cadovius used teak and brass, we used marble and blackened steel.
Where he suspended shelves with brass rods, we embedded ours in light and stone.
But the inspiration remains—a modern homage to a timeless idea.
Styling with Restraint: Curation Over Clutter
One of the most powerful decisions in this design was not what we included—but what we left out.
In a shelving system of this scale, the temptation might be to fill every surface with books, art, or decor. But luxury, as always, lies in restraint. Each shelf is minimally curated—featuring a handful of sculptural vases, framed art prints, black and white photography, and quiet objects collected over time.
We think of each bay as its own gallery wall:
A place for the eye to rest.
A moment for memory.
A punctuation mark in the rhythm of the room.
This approach doesn’t just enhance visual clarity—it gives weight and meaning to every object placed.
Function, Beauty, and the Invisible Hand of Craft
Evening Glow: The Shelving Wall Transformed by Night
Beyond aesthetics, this shelving system performs. It provides discreet storage, display surfaces for personal artifacts, and soft illumination that replaces the need for art lighting or wall sconces. It organises the room without interrupting it. It gives the space warmth, texture, and focus—without adding noise.
It’s also an example of invisible craft.
Each bracket is hand-welded. Each marble slab is dry-laid and vein-matched by stonemasons before installation. Each shelf was prewired and tested for integrated lighting performance. The result is effortless. The process was anything but.
Conclusion: The Wall That Became Architecture
At JPD, we don’t design objects.
We design environments—spaces that breathe, speak, and evolve with time.
The custom shelving wall at Il Primo is a clear embodiment of this vision.
It’s not a statement piece. It’s a quiet presence—always there, always elegant, always grounding the room in texture and balance.
And in that silence, it says everything.
Project Details
Location: Il Primo, Downtown Dubai
Developer: Emaar
Interior Design: JPD FZ LLE
Materials: Bookmatched marble, blackened steel, recessed LED
Inspiration: Royal System™ by Poul Cadovius (1948)
Function: Shelving + Art Wall + Ambient Lighting
Would you like this article adapted into a downloadable case study, a feature page for your website, or broken down into smaller sections for a multi-part social campaign? I can also prepare a companion Instagram carousel or editorial layout mockup if you'd like.




